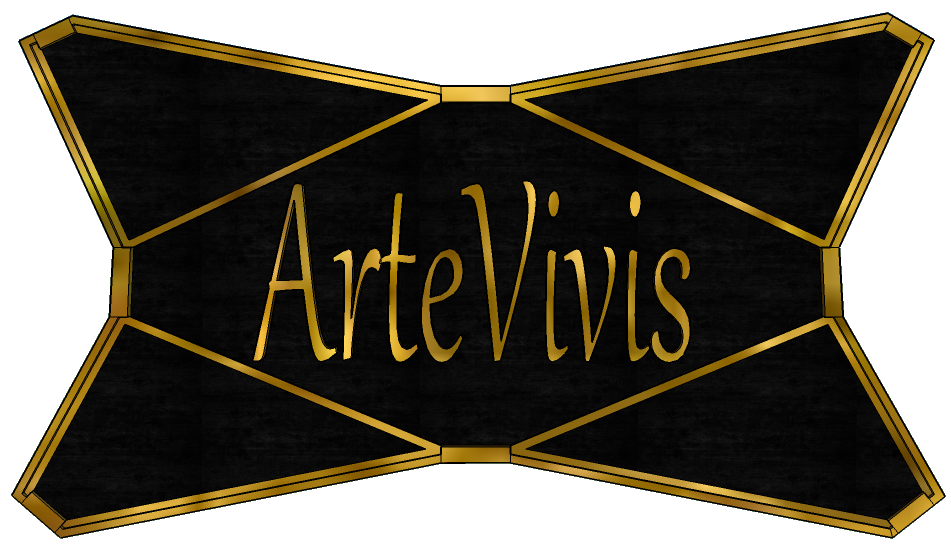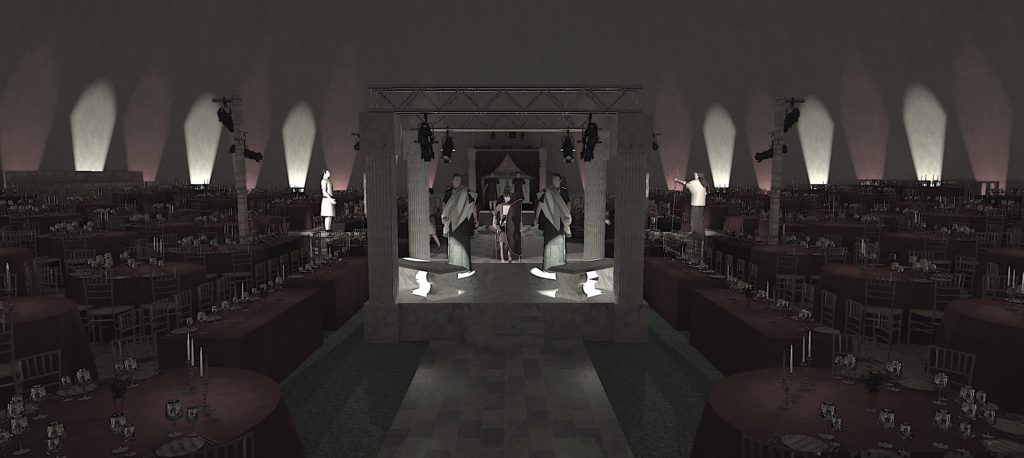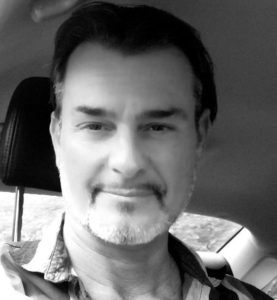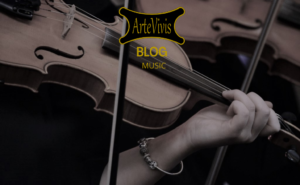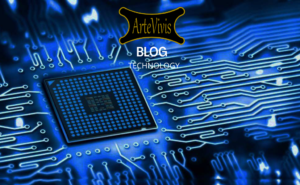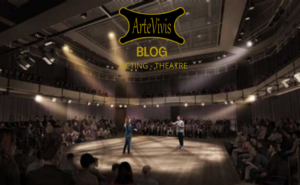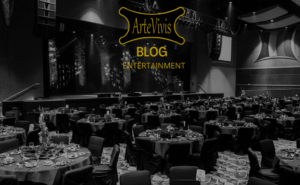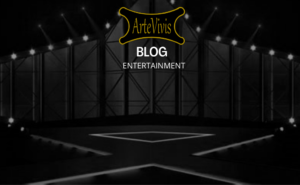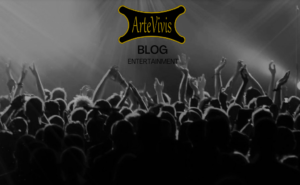THE BEST OPTION LOCATION
The right structure location is crucial to express our concept’s full potential.
Size:
Small size is not the best option for two factors.
- Break down costs became very difficult.
- The immersive concept doesn’t work at its best.
Height:
- An immersive concept needs a tall ceiling.
- The atmosphere is going to be more powerful.
Shape:
- The better shape is round, despite it can also work in a rectangular or square one.
- Round shape offers the best visibility anywhere.
After several breaks down costs and financial projections, it comes out that the best option is to propose it in a mobile Venue that contains at least 530 guests up to 740.
A neutral, open space brick and mortar location with no obstructions is hard to find in any area. A dismissed factory might be a good option but are usually in areas where the access is very difficult or inconvenient for glaring reasons.
Our choice felt in a mobile structure available in multiple sizes. It might be set up anywhere, also in private property. A movable composition implies using a generator, current water, and external restrooms to work and obtain legal permits.

SKETCHING THE OPTIONS LOCATION
A sketch should outline a project first. Thanks to multiple software available, like Sketchup, it helps in visualizing any minimal detail.
Assuming a mortar and brick location is mainly a square or rectangular shape, the best option for a mobile structure is circular.
It is the only shape taken into consideration.
Understanding the better size, shape, and development of the breakdown costs is the priority.
Some mobile structures available are:
- Circus tent, available for rental
- Dome, available for rental and to be bought.
Based on these options, the Mobile Dome is the best and can come in several sizes.
Still, there are two options available for the Dome structure.
- Geodesic Dome is a hemispherical thin-shell structure based on a geodesic polyhedron.
- Inflatable Dome is an air dome pressurized, anchored into the ground.
The options mentioned above imply a big difference in the setup costs.
The geodesic 36 meters diameter dome can contain up to 740 guests. It needs a large team of setup workers and a crane.
The inflatable Dome can contain up to 530 guests and has minimal setup costs.
These are the two options available based on:
- Fixed costs
- Variable costs
- Projected sales
- Break-even analysis

ADDITIONAL SPACE TO SUPPORT THE MAIN STRUCTURE
The most prominent Dome option (740 guests) takes several days to set up, and to absorb the costs, it should be proposed for at least three dates in a row.
A big Dome is 36 meters in diameter (118 feet), and its highest point reaches 18 meters (59 feet).
These structures are often set up as a Planetarium shows with mapping projection utilization, which is already a high-demand business.
This structure will cover an area of almost 11,000 square feet and must provide additional space for:
- Reception area through a rectangular 40×20 feet tent.
- Kitchen area through two rectangular 40×20 feet tents joined together.
- Washing area through a square 20×20 feet tent post at the left of the kitchen area.
- Artist locker room through a square 20×20 tent post at the right of the kitchen area.
The entire area needed is around 200 feet long per 120 wide.
Given this size, the better option will be in open city areas since it might be challenging to bring it to any city downtown.
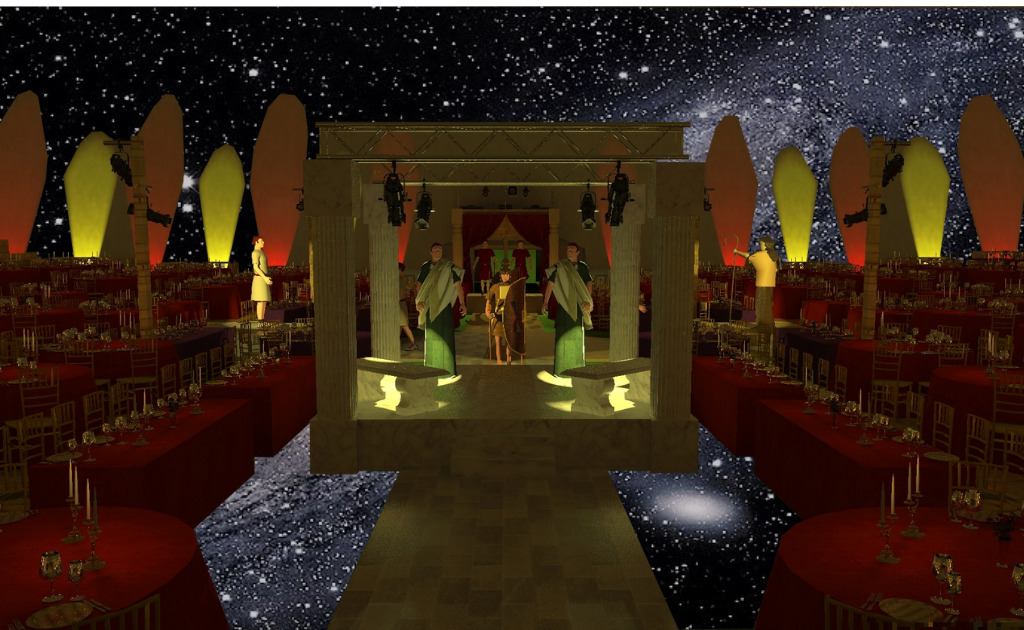
PROJECTING FOOTBOARDS – STAGES – DIRECTION
Once the venue is set up, the next step is recreating the perfect environment.
The best option to give the Guests complete visibility anywhere is building the actor’s stage along the dome diameter line and create two identical sections on the side, as an amphitheatre-style.
Fundamentally, any item inside thDomeme must belong to the selected Era, without any detail left to chance. It is almost impossible to rent this specific object, and the only option is to build it in the desired theme.
The list of the items to be built is:
FOOTBOARD:
They will be made in two sizes to support the 5 and 6 feet round table.
Height will start by 20 cm up to 1 meter.
It must be safe and resistant, considering standing and dancing people.
DIRECTION:
It will place in the kitchen side’s entrance, is around 10 feet tall, and will support the DJ, the Light J, and the Projector technician.
ARTIST LOCKER ROOM:
It will be placed at the end of the stage’s path and will have two functions:
- Partition from the reception area and the Dome guests’ access.
- Additional Actors’ room for a faster costume change during the theatrical performance.
The structure’s material will be in solid wood with the frame holds by steel interlocking connectors for rapid assembling.
Easy to create additional themes by switching the cover face in the assembling process.
We can rent these items to other event planners that wish to recreate a similar environment for their events.
This Blog aims to promote our Immersive Historical Experiences.
All its categories are part of its concept, providing info for any elements involved. Please consider subscribing to receive updates, promotions, and discounts when represented in your area.
![]()
